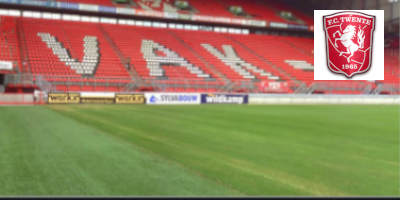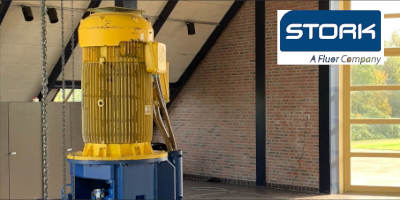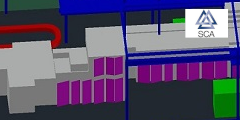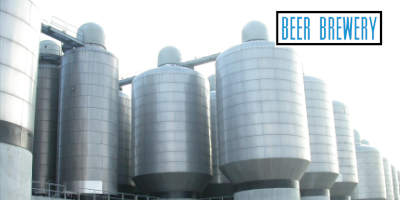Create 3D construction drawing in CAD
With the scan information (point cloud) we can use our special software packages to get started very easily, simply and quickly with creating a 3D construction drawing in either auto CAD or Revit, and various export formats are also available to read the drawings into other drawing packages. Think of software from allplan, archicad, catia, inventor, solid works, 3D studio max, brisCAD, hiCAD, microstation. The “as built” 3D CAD drawings can then be used to further customize your own drawing package. The 3D scan information prevents unpleasant surprises later during construction (building, house, installation, etc.) and implementation of any renovation work.
CAD stands for Computer-Aided Design and is a powerful tool for creating and editing technical drawings and models in 2D and 3D. At 3DLS we use laser scanning to convert the scan data into data that can be used for drawing and modeling construction projects. Whether you’re a professional architect, a structural engineer or a do-it-yourselfer, CAD software provides the tools and functionality to bring your designs to life. By drawing out your design in 3D, you will gain a better understanding of how everything fits together. You can virtually navigate the building and identify any conflicts or errors before actual construction begins. This helps to avoid costly and time-consuming mistakes during the construction phase.
With a construction drawing you can also make a realistic estimate of the required materials and the labor process. This helps you better control costs and minimize any surprises during construction. Furthermore, the 3D drawing allows you to explore alternative designs and materials to find the most cost-efficient solution.
From 3D to 2D construction drawings
But the new 3D drawings can always be converted into 2D drawings containing various information about escape plans with the nearest emergency exit indications, fire hose reels or fire extinguishers also slow whoop, and the fire alarm panel can be found in such drawings. We can also keep the drawings up to date for you by ‘drawing’ an “as built” scan in the drawing program once in a while and making a change to the 3D drawing – this way your drawing is always provided with the latest changes.
As standard, we still ask you which level of detail (LOD) we should make the 3D drawing. We have put together a standard LOD list for this that you can complete. This will help you estimate the creation of a 3D construcion drawing. You will understand that if you choose a higher LOD (level of detail), creating a 3D design will take longer. We always say the devil is in the detail. Mixing different levels or details is of course always possible.





 Read more...
Read more... Read more...
Read more...