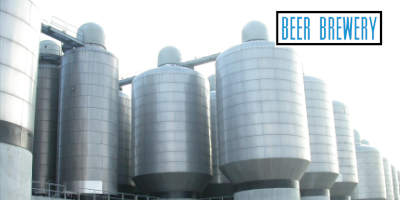Create a 3D factory with a 3D scan
“Layouts and evacuation plans are decades old and an up-to-date 3D model of the factory is wishful thinking.”
That is the image we regularly encounter with our customers. In industrial factory halls, machines and installations are regularly modified or added. Not infrequently, structural adjustments are also carried out. Maintaining the corresponding drawings often has a low priority.
Have a Professional 3D Scan of Your Factory Made
The manufacturing industry is increasingly using 3D scanning due to the speed, accuracy, and immediate insight it provides. With a 3D scan, we accurately map entire factories, installations, and production areas—ideal for reconfiguration, expansion, or maintenance.
3DLS supports the updating of factory layouts, the preparation of technical adjustments, and the creation of a reliable foundation for engineering and project planning. Engineers can directly integrate designs into the scan and collaborate through our cloud environment (Benaco), without needing physical access to the site.
Using the Faro Focus Premium scanner, we quickly and precisely capture your factory. We deliver up-to-date CAD drawings and 3D models and can take over the management of the following documentation:
- 2D/3D factory layouts
- Evacuation plans
- Building management (BIM)
- Process layout documentation
📹 View our demo (click here) and experience what a digital factory looks like.
3D Scanning Opens New Doors for the Manufacturing Industry
In the manufacturing industry, 3D scanning offers much more than just accurate measurements. The technology also serves as the foundation for virtual tests, simulations, and digital optimization. Using the scanned data, engineers and designers can evaluate in advance how new components or installations relate to the existing situation—without the need for physical prototypes.
Production environments, piping structures, or technical rooms can thus be digitally arranged and analyzed. This prevents errors, accelerates decision-making, and saves costs. By integrating 3D models into the design process, early insights can be gained into potential bottlenecks in construction, maintenance, or accessibility.
Additionally, 3D scanning enables remote coordination of projects. Stakeholders can navigate directly within the scan environment using cloud platforms like Benaco, take measurements, and leave comments—without being physically present on site. This facilitates collaboration between internal teams and external partners, wherever they are in the world.
3D scanning is also increasingly used for reverse engineering. This involves digitally capturing an existing object or installation and converting it into a 3D model. It’s especially valuable when drawings are missing or when there is a need for up-to-date documentation for modification or analysis.
The technology around 3D scanning is evolving rapidly. New equipment makes it possible to capture large, complex, or hard-to-reach environments in high quality—whether it’s a complete factory hall, industrial installation, or maritime application.
Schedule an Appointment or Book a Demo for a 3D Scan of Your Building or Business Unit
Still looking for a company in the Netherlands for a professional 3D scan? 3DLS is the answer to how to best achieve this. With advanced software and solid expertise, we deliver high-quality services based on accuracy and precision. Do you have specific requirements for your 3D scan? No worries—the 3DLS team is ready to assist you. We fully understand that every project is unique, but with our self-developed methods, we can meet your needs in a short time. Want to know the cost of having a 3D scan done by 3DLS? Send us an email for a detailed quote and learn more about our services and the added value we offer for your project.
Whatever your scanning requirements may be, with a team of 3D scanning experts, you’re in good hands—we’d be happy to discuss the possibilities with you directly. Schedule an appointment soon and get in touch for an introduction or a quote.



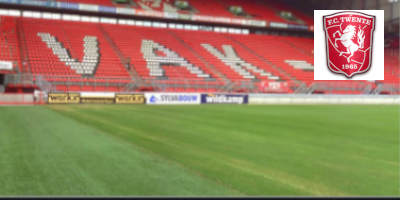
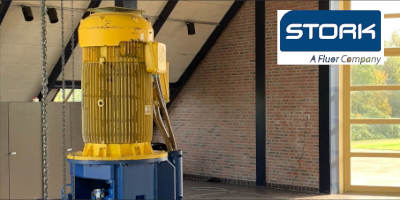
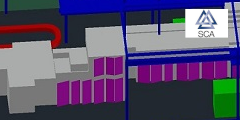 Read more...
Read more...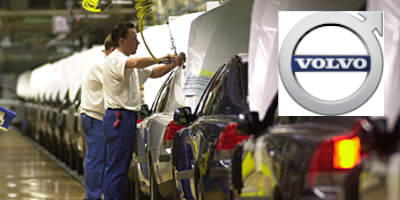 Read more...
Read more...