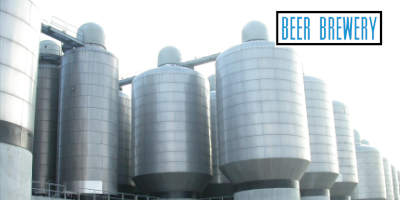3D CAD Models


3D CAD models are directly accessible and measurable for all stakeholders.
These models can be generated in many formats with the right software tools and experience. The result is a 3D model of your drawings, plant, process installations, or buildings. These models can be enriched with BIM or machine/maintenance information for applications like:
- Redesigning buildings
- Modifying installations
- Facility management of your assets
Want to know more about converting 3D scan data into your CAD platform? Call or email us with your questions or for a no-obligation quote.
No Modeling Needed?
It’s not always necessary to convert existing buildings or installations into a 3D model — we can also use the scan data directly. For example, placing the design of a new tank with piping directly into the scan model.
Want to know more about whether or not to convert 3D scanning data? Leave your details on our website and we will call you back!


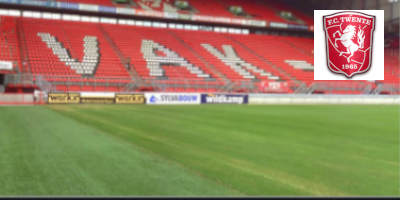
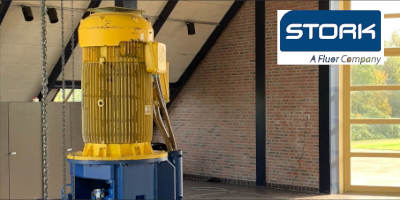
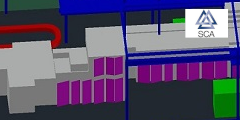 Read more...
Read more...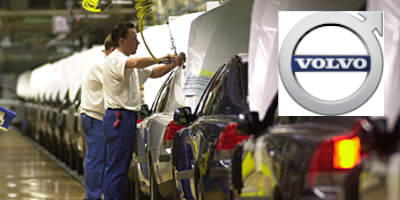 Read more...
Read more...